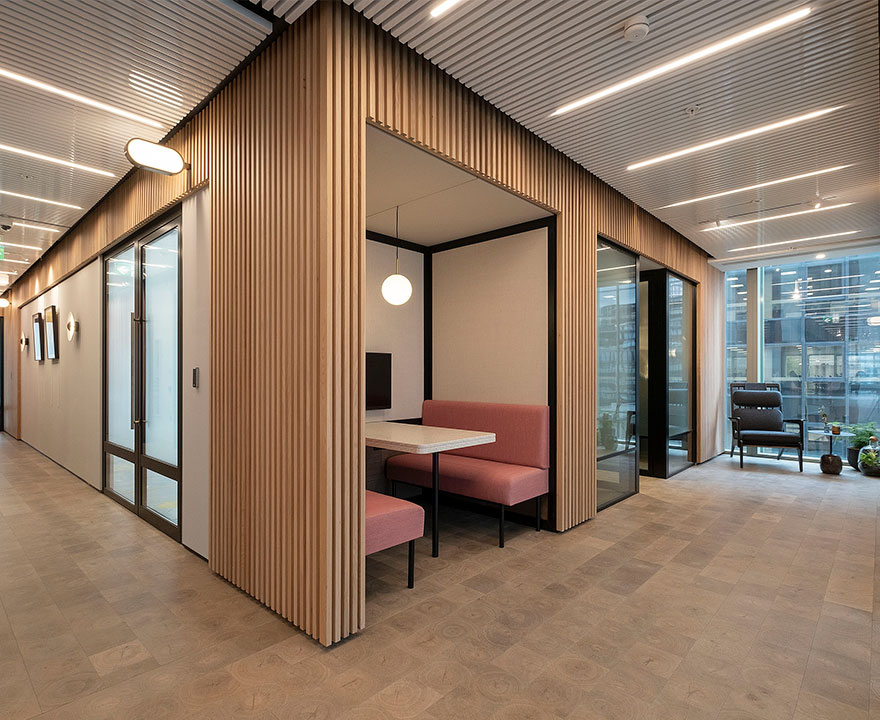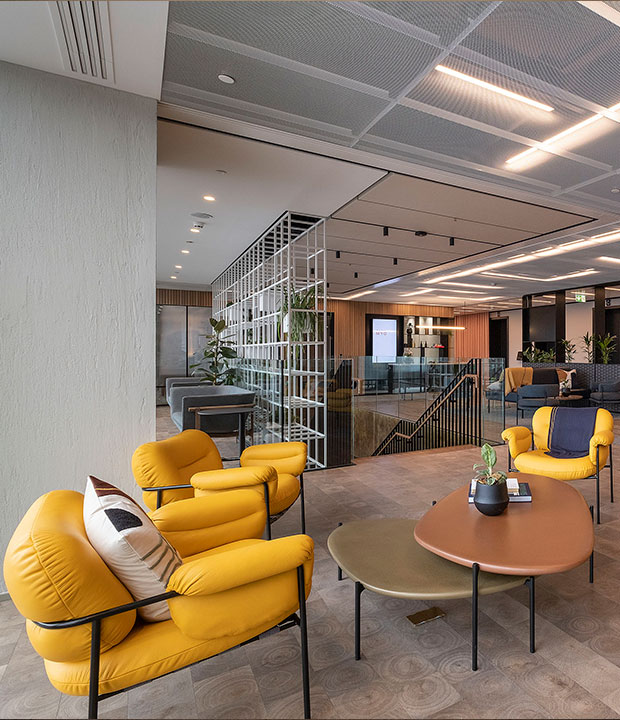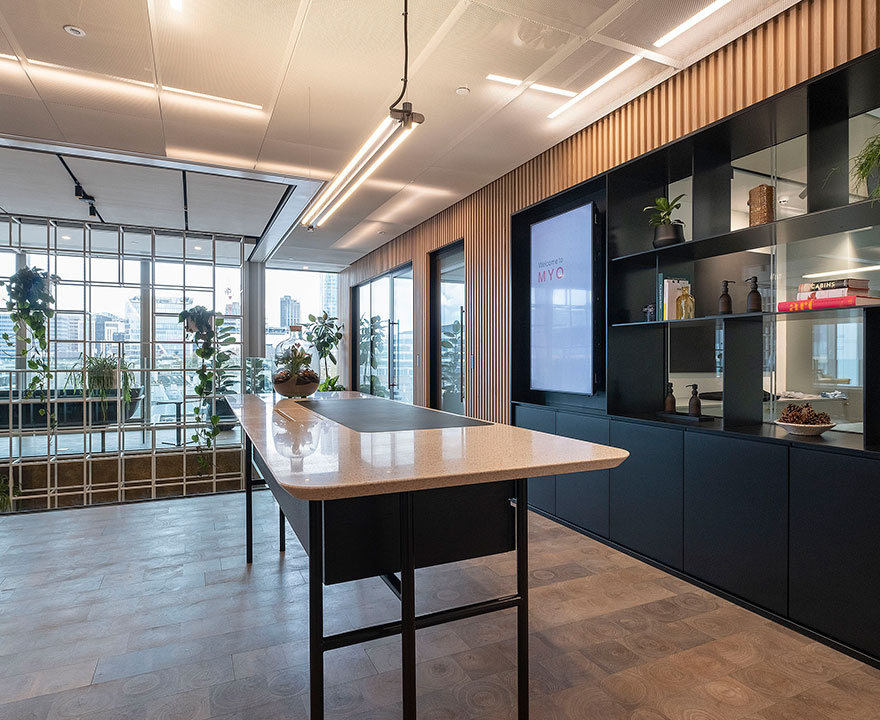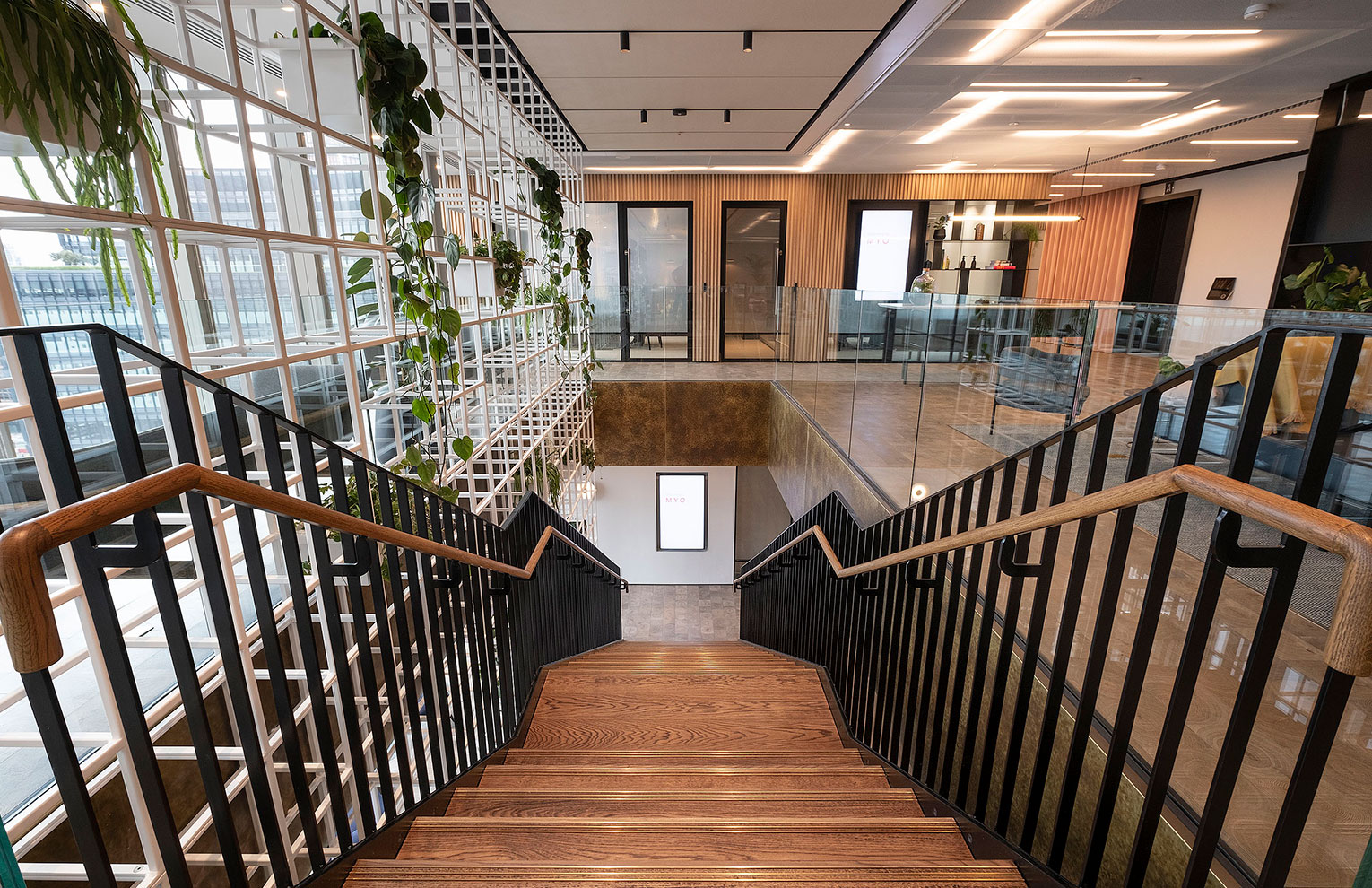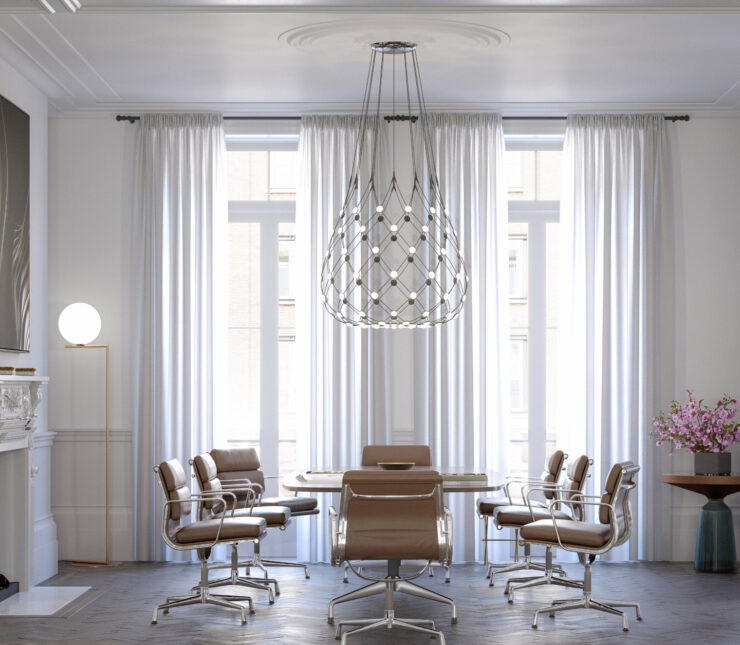Dashwood House, Liverpool Street
Project Summary
Sector
Co Working
Clients
Landsec
Architect
Treherne Architecture
Services
Hive
Structural
Parmabrook
Cost
Exigere
Contractor
Collins
Sustainability
TBC
Size
120,000 sq.ft.
Value
£19 million
Role
PM + EA
Type
Co-working + Fit Out
Duration
134 weeks
Dashwood
House
Dashwood House is a 17-storey 130,000 sq.ft office building situated in prime location immediately to the East of Liverpool Street Station.
Project summary
