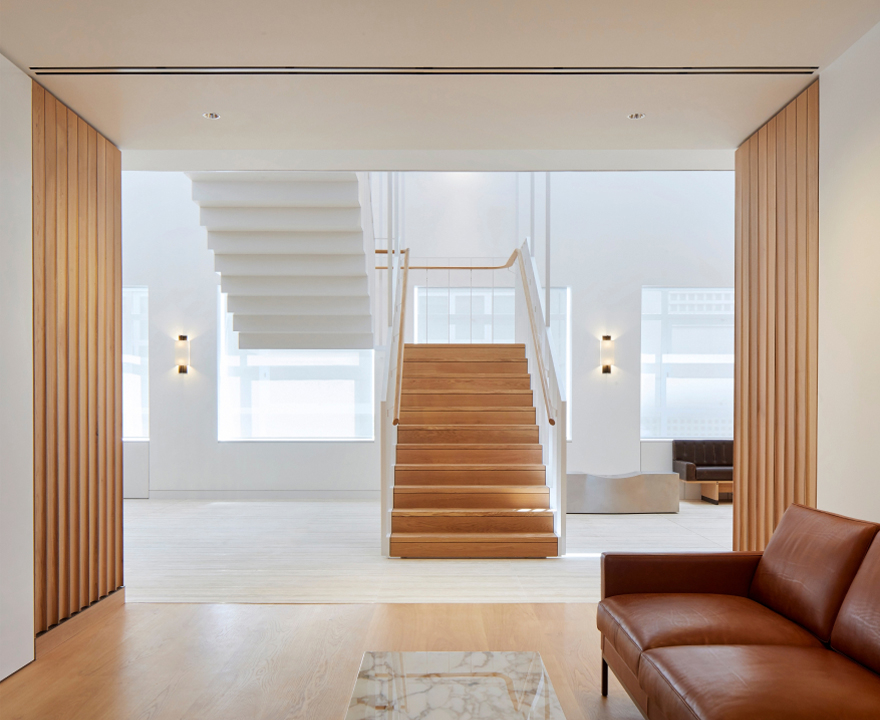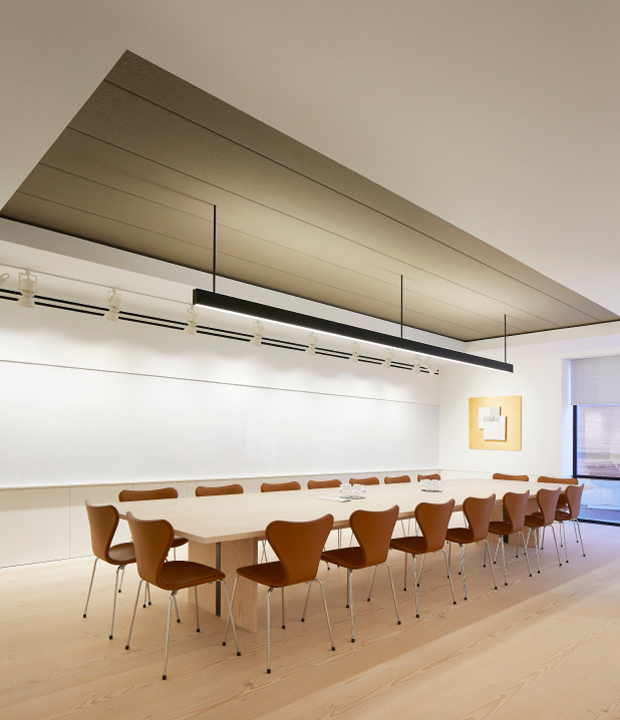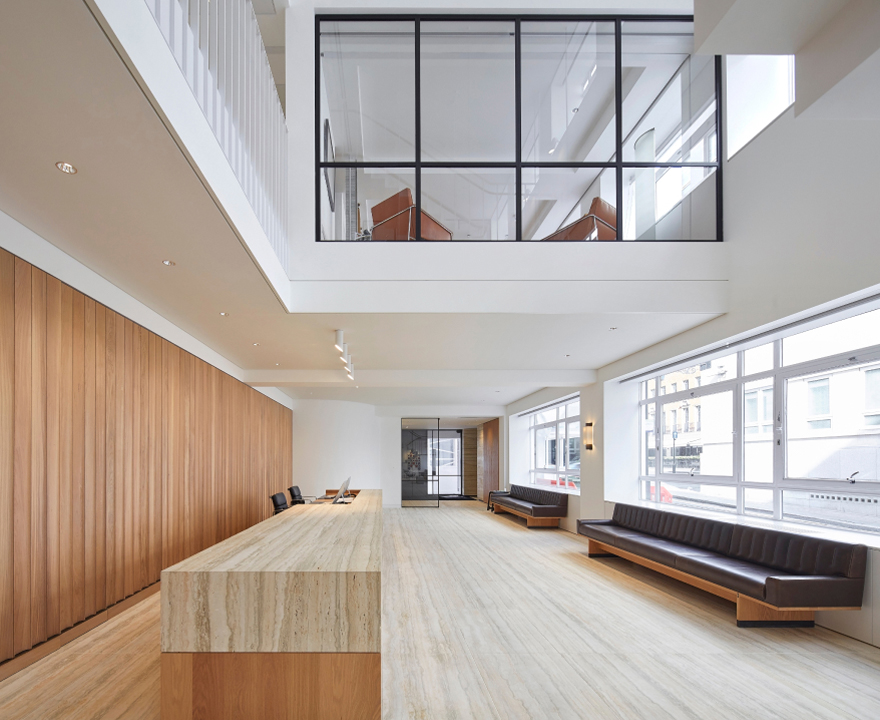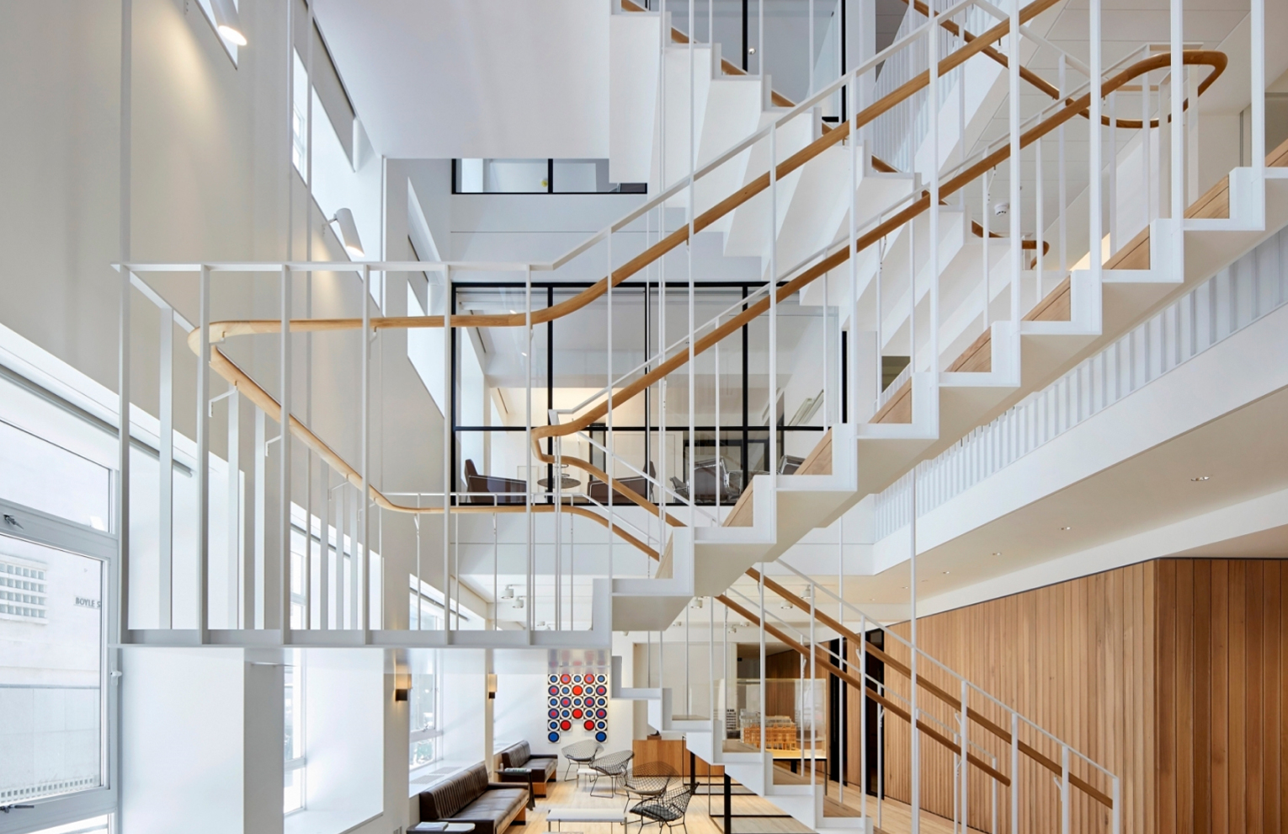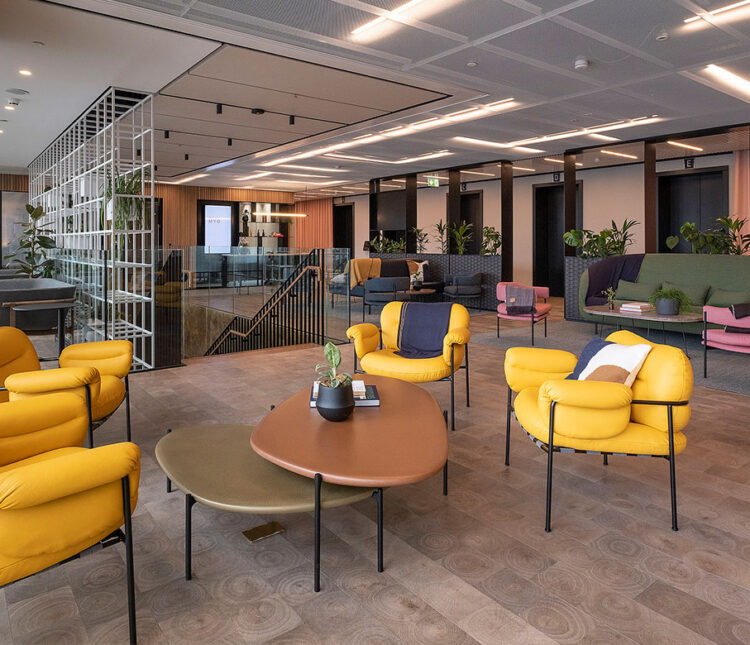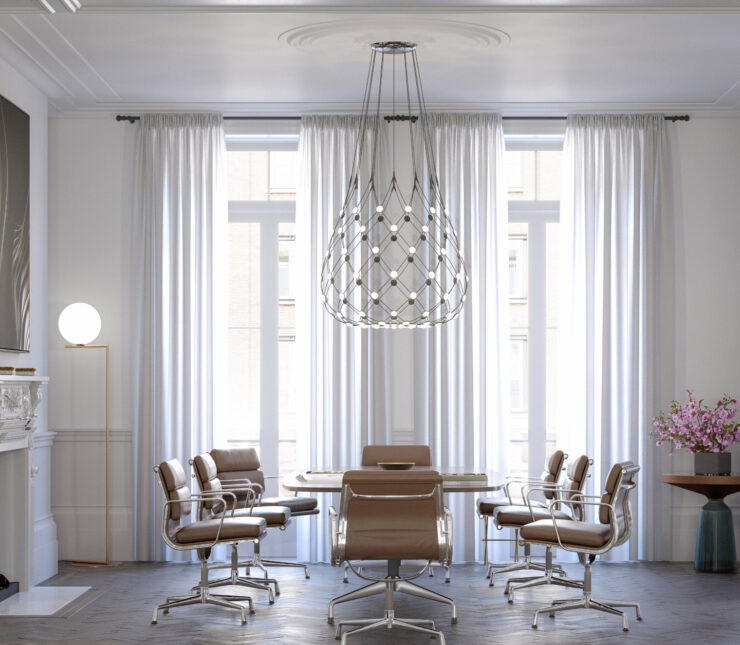25 Savile Row, London
Project Summary
Sector
Fit Out
Clients
Derwent London
Architect
Morris & Co
Services
WSP
Structural
HTS
Cost
Exigere
Contractor
Skanska
Sustainability
TFT
Size
170,000 sq.ft
Value
£56 million
Role
PM/EA
Type
New Build
Duration
115 weeks
Savile
Row
B&CO were appointed for the extensive refurbishment of 25 Savile Row, as well as the fit out for Derwent London’s new offices, one of our key clients.
Project summary
