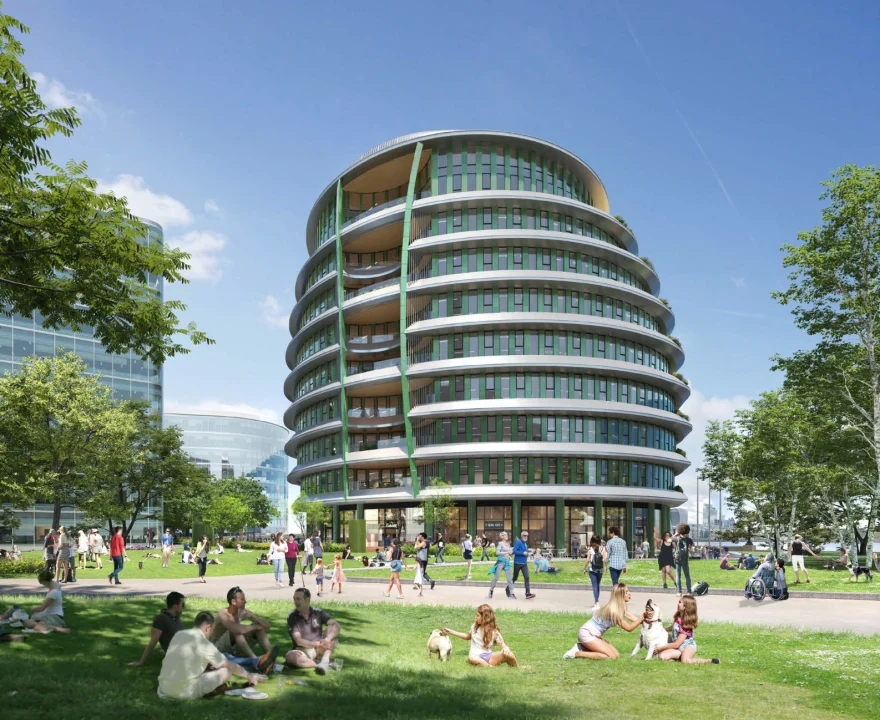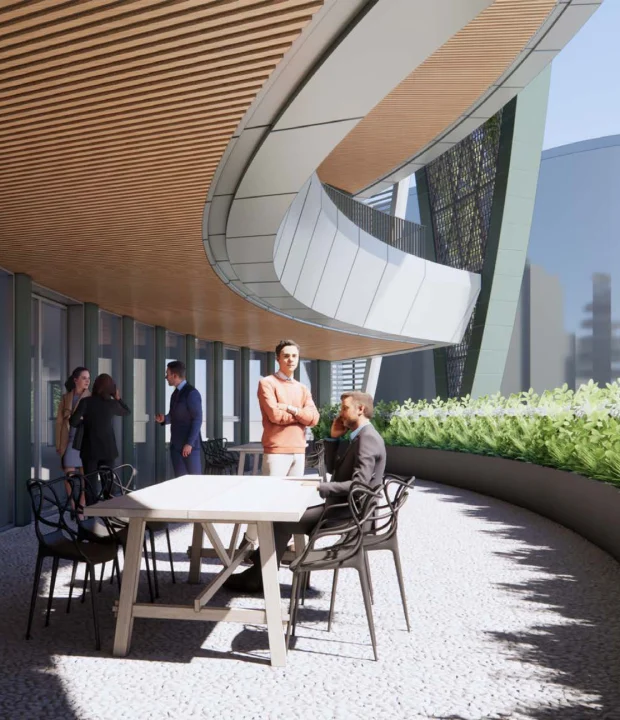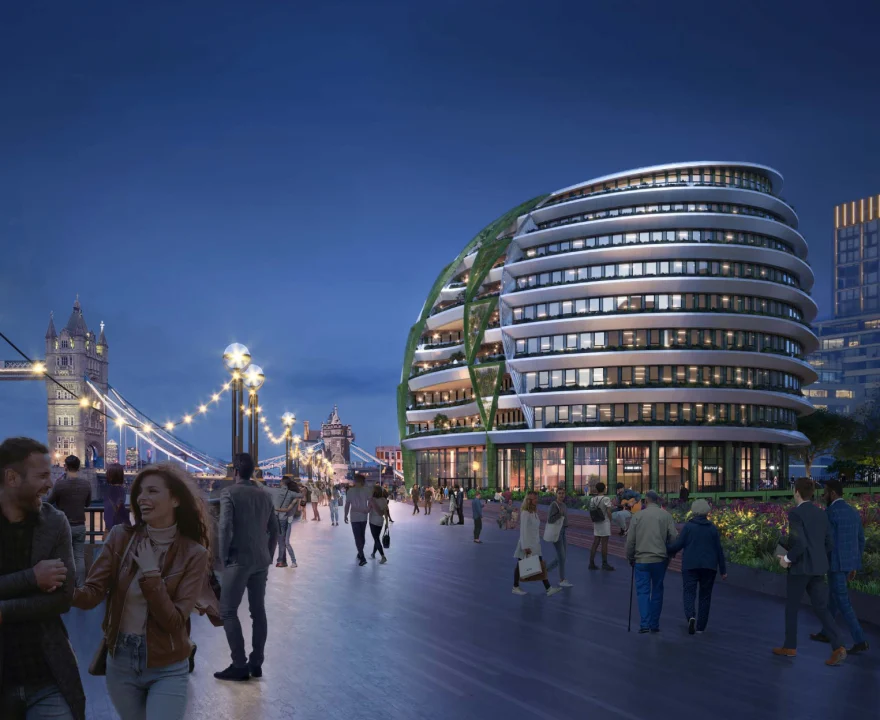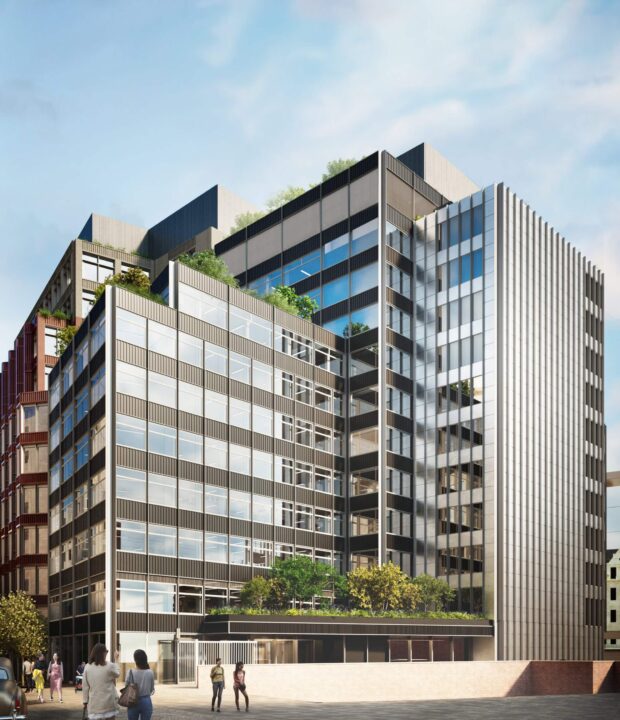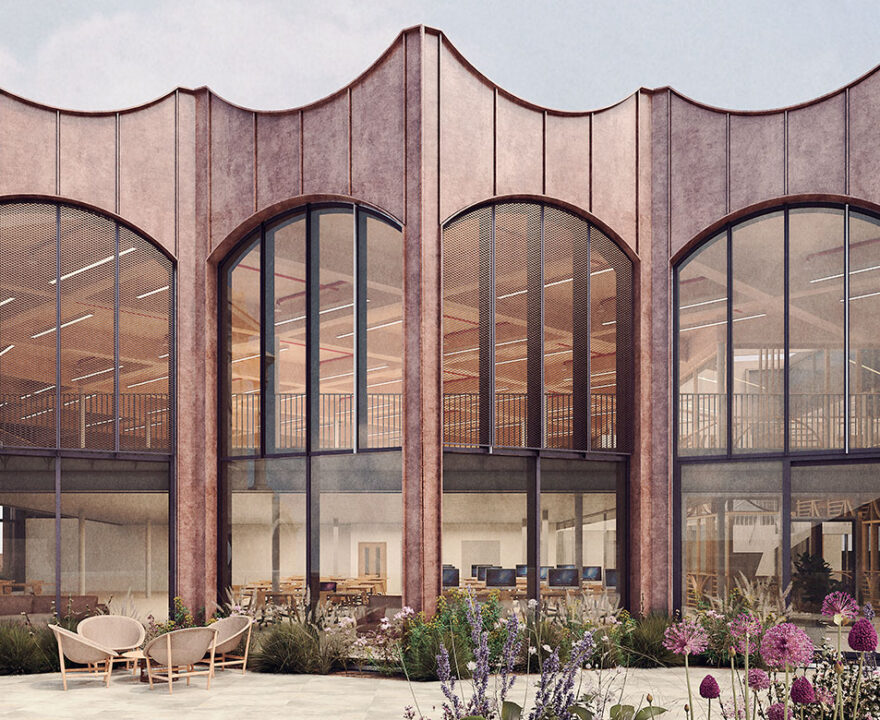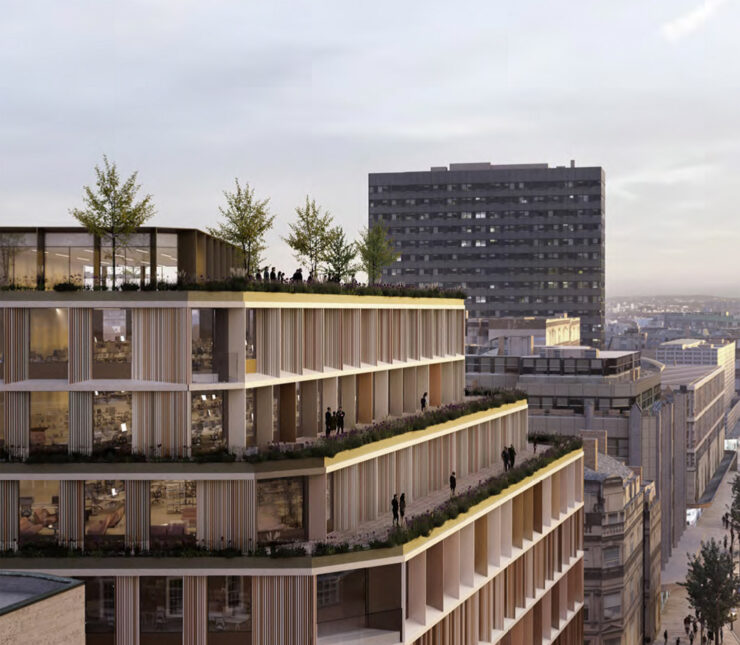110 The Queen’s Walk, London Bridge City
Project Summary
Sector
Development + Repurpose
Clients
St Martins
Architect
Gensler
Services
Waterman
Structural
Waterman
Cost
Gleeds
Contractor
TBC
Sustainability
Twin & Earth
Size
233,588 sq.ft.
Value
£150 million
Role
PM + EA
Type
Partial Retention, New Build
Duration
110 Weeks
110 The
Queen's Walk
Transforming the iconic 110 The Queen’s Walk into a forward looking mixed-use destination with a re-imagined public realm.
Project summary
