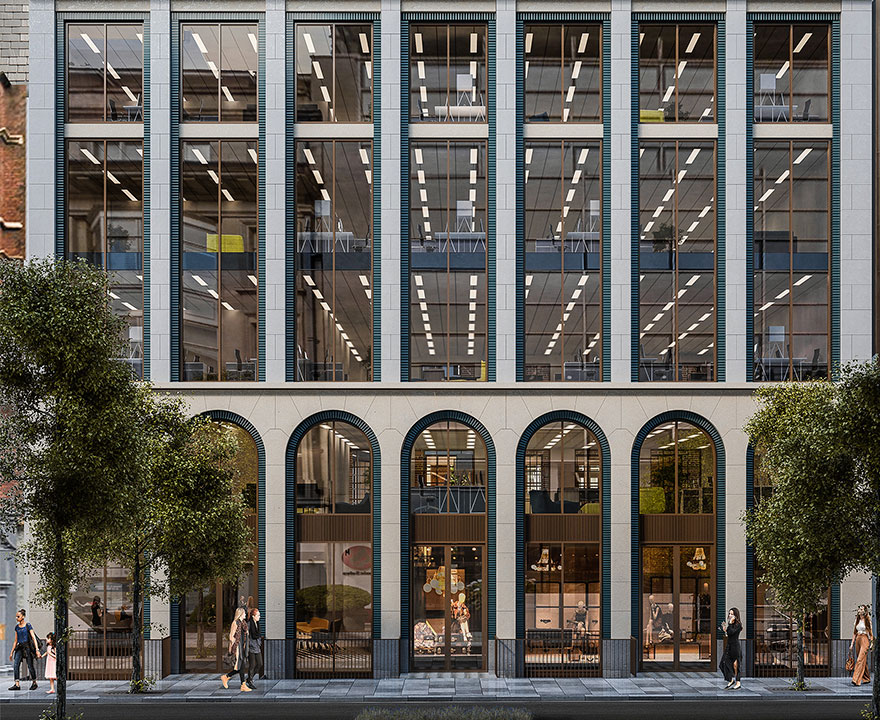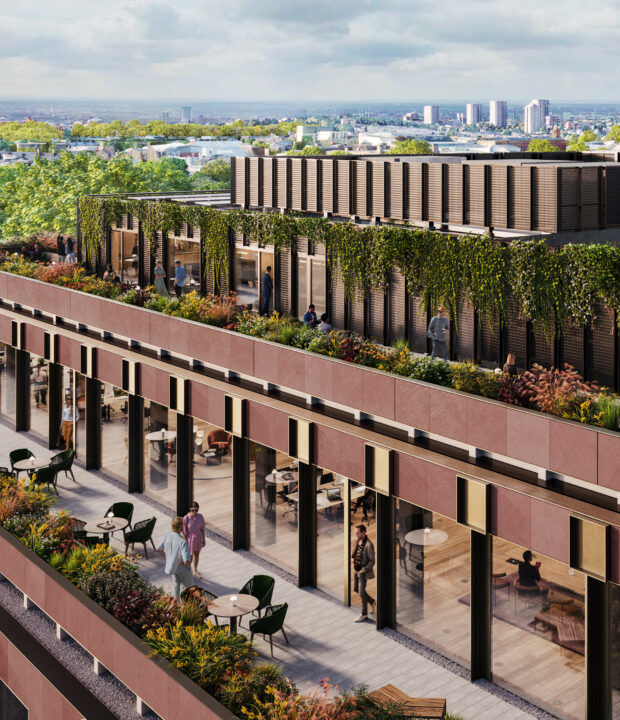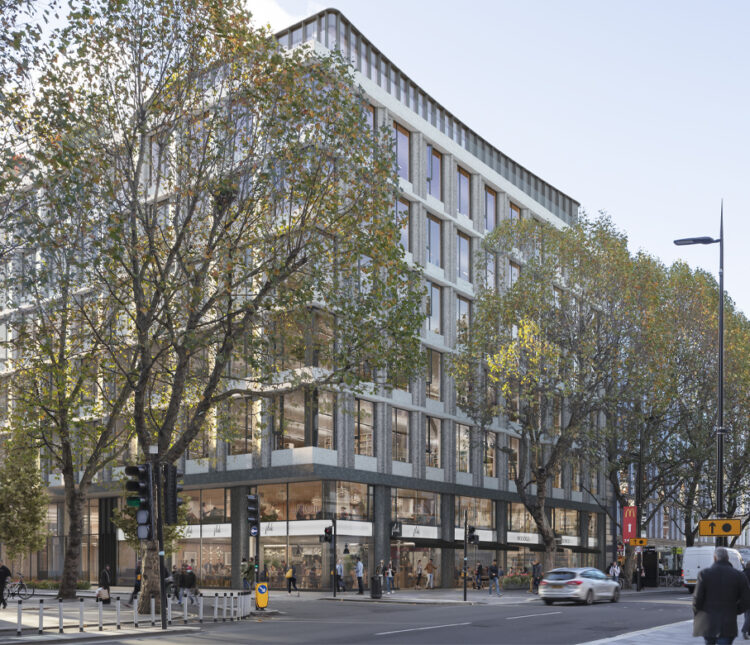58-60 Berners Street
The newly constructed Berners + Wells is rooted within the centre of Fitzrovia providing first-class office space set over 56,000 sq. ft. across Berners Street and Wells Street respectively for our clients Schroders PLC, CBRE and The Berners Allsopp Estate.
Project summary



