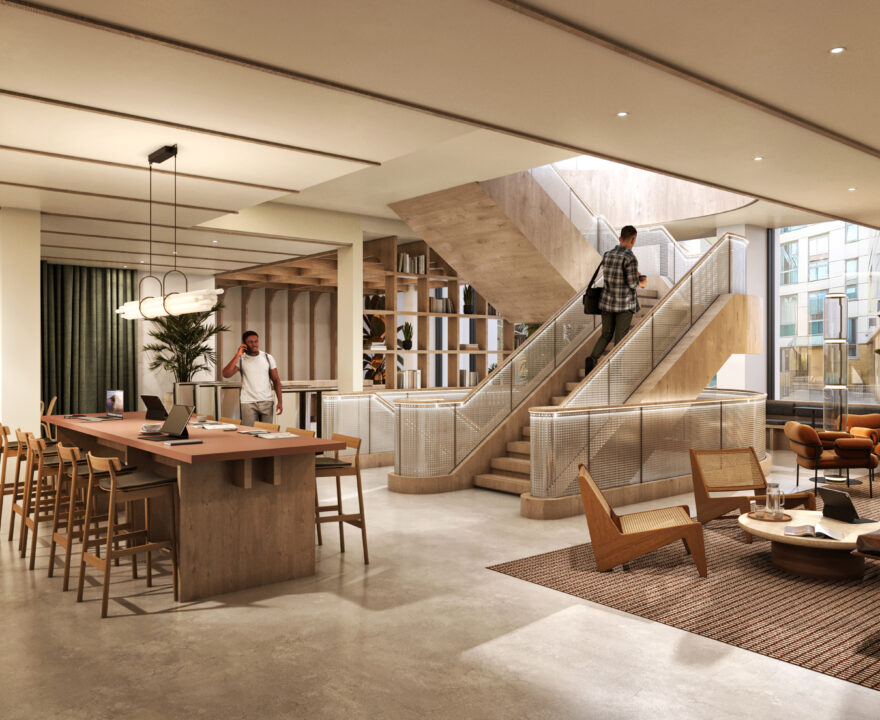Kings Cross
MYO
Landsec’s latest office refurbishment project is a testament to innovation and sustainability, representing their largest flexible office space to date.
Landsec’s latest office refurbishment project is a testament to innovation and sustainability, representing their largest flexible office space to date.
MYO King’s Cross is a fit out project of 80,000 sq ft of flexible private offices, meeting rooms and event spaces.
The project involves the fitting out of Lower Ground to Fourth Floor of the Printworks and Glasshouse buildings and Lower Ground to First Floor of the Stables building to Category B, together with the construction of the Fifth-Floor communal lounge area in the Printworks building. The Stables venue will provide a Grade II listed events venue.
The project is targeting WELL Platinum and BREEAM Excellent ratings, and will employ 100% renewable energy and sourcing of sustainable materials.
42
M56
Weeks